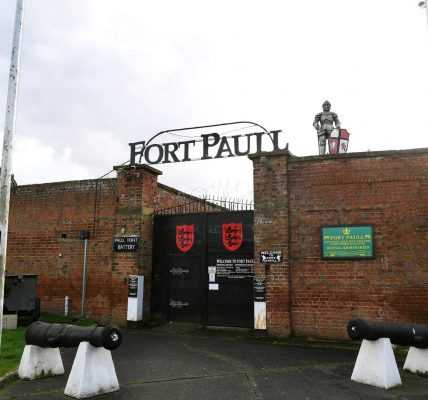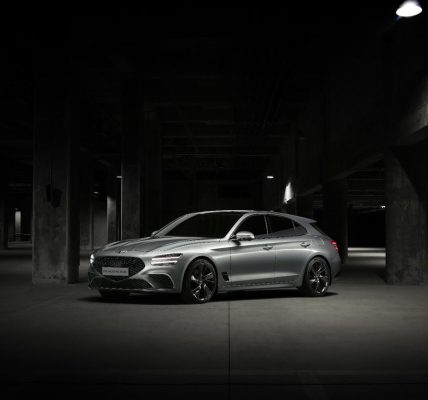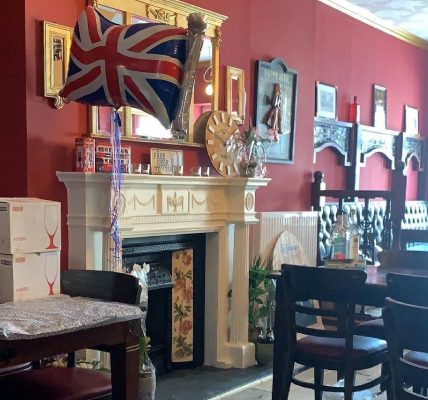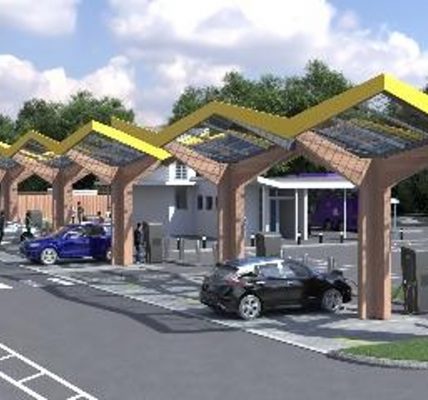Revealed: Two new low energy homes near Bradford built using Passivhaus principles
Pure Haus is looking to the future after building two low energy homes using Passivehaus principles. Lizzie Murphy reports.
Developer Pure Haus has revealed further details about its ambitious plans to scale up and roll out a series of carbon zero home schemes after completing its first low energy project in West US.
The firm, which was founded by David Bradley-Bowles and Kevin Pratt, wants to lead the way in creating small housing developments, using Passivhaus principles, around US and eventually throughout the UK.
Passivhaus is a low energy design standard that reduces heat demand on a home.
As a result, homes designed using its principles are low carbon and good for the planet, cost barely anything to run and have a host of health benefits. Most Passivhaus homes have little or no heating. It’s not unusual for them to have just a single radiator.
Pure Haus has built two five-bedroom homes on a semi-derelict site in Oakenshaw village, near Bradford.
The homes at Pure Meadows have gone on the market for £625,000 each with Purplebricks estate agents.
Speaking to Property Post, Kevin said: “This project has been a success for us and during the process we’ve found some opportunities where we could lower the cost and increase the speed of delivery next time.”
The two sustainable, eco-friendly, low energy homes sit behind electric gates at the end of a long private drive among acres of agricultural land at Green Meadow Lane.
The homes have a timber frame and Ecobead, expanding foam insulation.
They are clad in stone and Siberian larch with a corrugated steel roof.
They both have a rainwater harvesting system and a Mechanical Ventilation with Heat Recovery (MVHR) unit, which extracts dust and pollutants from the kitchen and the bathrooms, while drawing in air rich in oxygen from the outside. It filters out airborne pollutants and pumps fresh clean air around the home
They also have electricity generating photovoltaic panels on the garage roof.
While the homes are priced at up to 20 per cent more than a standard new home of the same size, their running costs are a fraction of standard new-builds.
At the moment, most Passivhaus homes are on single plots by self-builders, as most volume builders shun them because they are more costly to construct and require exceptional attention to detail.
However, Pure Haus is preparing to scale up its operation using Passivhaus principles.
Its next project is Pure Acre Park in Drighlington – a joint venture with the landowner.
The first phase will feature four detached and eight semi-detached homes.
The second, which is still to be confirmed, will either feature one so-called ‘super house’ or eight terraced houses.
Kevin and David are currently revising the plans to make the homes net zero carbon buildings. Net zero carbon is when the amount of carbon dioxide emissions released on an annual basis is zero or negative.
“Our aim is to be zero carbon and then bring in renewable energy,” said Kevin.
Pure Haus plans to set up a zero carbon workshop in West US to automate the process of building the housing panels to take and put together on site.
Ultimately, David and Kevin want to be able to build homes for the bottom end of the market and use them to help tackle fuel poverty.
“We want to work with Leeds City Council and other local authorities to produce affordable homes so that we can roll them out to a mass market and eventually go across the entire country,” said Kevin.
The Passivhaus design method originated in Germany in the 1990s after a group of academics formalised and updated techniques that people have been using for centuries, such as insulating to high levels and positioning homes for solar gain to maximise natural warmth from the sun.
The three cornerstones of Passivhaus are high levels of insulation that far surpass those required by building regulations, ensuring that a building is airtight and use of a mechanical heat and ventilation system. The MHVR unit extracts warm, damp air from the home and draws in fresh air from outside.
The warm, extracted air is passed through a heat exchanger to recover the heat.
The cool, fresh air is also passed through the heat exchanger, where it is warmed before being pumped into the property.
A filtration system to eliminate pollutants and irritants, such as pollen, dust and harmful particulates.
The biggest challenge with Passivhaus construction is ensuring airtightness, which means no thermal bridging, the tiny gaps that bring draughts.
In most homes, including new-builds, these gaps are around the roof, the window and door frames and around pipework, cabling and sockets.










