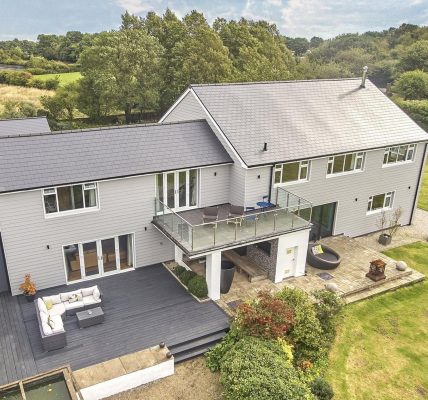Designers' eye leaves its mark on spacious open-plan home for sale in Rawdon
The powerful allure of Buckstone Grange became apparent when Jo and Drew Keeble first set eyes on the property.
The couple were living in London with no plans to move back up north when they spotted the house for sale.
“We had a business and family in Leeds but we weren’t thinking of leaving London until we saw this house. Drew drove up to see it the next day and that was it, we bought it. It was that quick,” says Jo.
The couple moved in just before Christmas 2006 and have put their own stamp on the interiors.
“The previous owner had done a lot of improvements and modernisation, including making the living space open plan, so it was a blank canvas and we have styled it,” says Jo.
She and Drew both have design backgrounds and it shows in their home. Their love of contemporary style is evident, along with their appreciation of design classics. The latter include the Robin Day sofa and the Balzac chair.
“The furniture from our London townhouse fitted in perfectly here and we have slowly added to it over years, along with ornaments from the Far East as we used to work there quite a lot,” says Jo.
The couple are selling to downsize to a smaller “lock-up and leave” property so that they can retire and indulge their love of travel and cycling.
“Our daughter has left for university and so it is time to move onto the next chapter,” says Jo. “We have loved living here and it has been such a happy house. It is in a very private spot and it is very homely and cosy.”
Buckstone Grange has 5,100 sq. ft. of living space and underfloor heating. On the ground floor is a formal lounge/dining room with doors leading out to the rear gardens. A partition wall separates this from the garden room.
The kitchen is open to a large dining area/family room which provides access to a utility room, guest w/c and cloakroom as well as a study.
On the first floor, there is a large bedroom suite with a vaulted ceiling, a sitting area, dressing room, ensuite bathroom and a balcony overlooking the rear garden.
Three other double bedrooms have their own en-suite bathrooms and there is a useful study area. Outside, there are low maintenance private gardens, along with ample space for outdoor entertaining and a hot tub.
Buckstone Grange, Rawdon, Leeds. Price: £1.75m, www.manningstainton.co.uk










