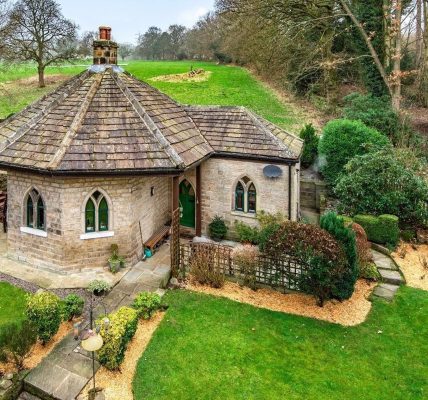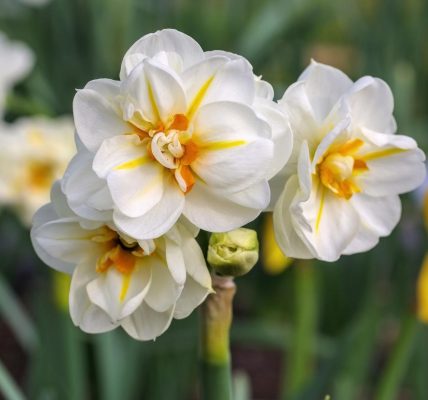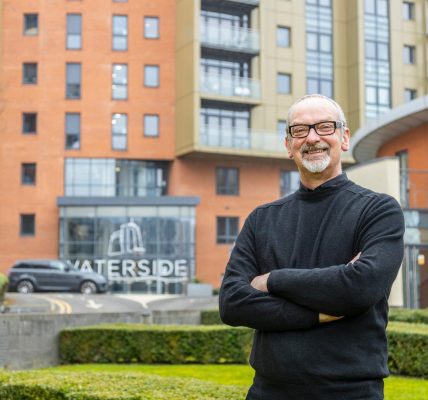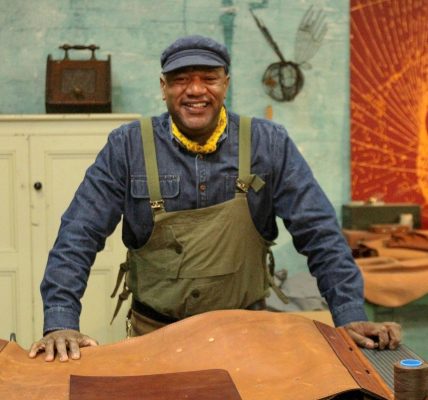This house near Ilkley is shortlisted for an international design award
The owner of this Edwardian near Ilkley joined forces with an interior designer to create the perfect home
The interiors of this beautiful Edwardian home near Ilkley have been shortlisted for a prestigious International Design and Architecture Award. It is easy to see why judges were impressed with the new-look rooms, which show a skilful blend of pattern and colour while remaining sensitive to the original Arts and Crafts features.
The project began when Rachel Beverley-Stevenson and her family bought the property, which she had long admired. Thrilled to be the owner of the impressive period house and keen to carry out a sensitive modernisation, Rachel hired Ilkley-based designer Ann-Marie Cousins.
“It is a lovely house but we needed to update it to suit the way a modern family works,” says Rachel.“I’d just sold part of my business so I was lucky enough to be able to pay for an interior designer and Ann-Marie was brilliant. It was a whole house project and it needed a cohesive approach, which she brought. Time was also an issue for me and, as I’d always dreamed of living here, I really wanted the house to be the best it could be.”
Investing in professional help has been well worthwhile. Rachel adds: “The house has really come into its own during lockdown as there are lots of different spaces here and we love the design. Working with Ann-Marie has also made me much braver about using pattern and colour.”
The revamp included removing the wall between the kitchen and the sitting rooms to create a large living kitchen. Tying the cooking, eating and sitting areas together is a parquet floor by Ilkley-based Searle’s and walls in Farrow & Ball’s Manor House Gray. The kitchen is by Fentons of Baildon and most of the lighting is from Skipton-based Oldfield.
Ann-Marie used the space beneath a bay window to create a seating area and in the middle of the room is an expanding Dulwich table by Matthew Hilton. Pops of colour in the sitting area from green cushions and the pink sofa, reupholstered by Shipley-based Ashbourne, make the space look lively.
The scheme for the separate TV room mirrors the family’s much-loved painting of New York. Its colours are reflected in the decor with navy and gold Harlequin wallpaper and a mustard sofa from Ashbourne.
Upstairs, the attic space now houses a bedroom suite with a dressing room and bathroom. With sloping ceilings and awkward angles, the placement of the bed against the sloping roof line required some thinking about. “In the end I went with it and designed a fixed headboard with storage,” says Ann-Marie, who also had to think hard about how to tackle one of the first-floor bedrooms.
“We wanted to get an ensuite into Rachel’s son’s bedroom and she suggested putting it in a very small recess. It was 110cm deep and very narrow, so at first I thought it would be impossible but we managed to create a shower room by using a cloakroom sink and having the door opening outwards. I put a big piece of mirrored glass behind on the wall behind the sink so it makes the space seem much bigger,” adds Ann-Marie who designed the bedroom with the young Leeds United fan in mind.
Bearing in mind that the decor was to last at least a few years, she adopted a more grown up approach with a grey backdrop with shots of LUFC’s blue and yellow colours. She also found a framed print featuring Leeds United Subbuteo players to hang on the wall. Down in the basement, Rachel had visions of a home office but was persuaded to change her mind. “It was the smallest and darkest part of the house with low ceilings so chances are you wouldn’t want to work there. You’d probably find yourself migrating upstairs to the lighter, brighter rooms,” says Ann-Marie.
Instead, the basement is now a bar and separate cinema room. The bar has a backdrop of antiqued mirrored tiles, a Crittal-style interior window and walls in Zoffany’s fossil-effect Hawksmoor wallpaper.
The benefits of involving an interior designer when doing a whole house modernisation are multiple. A good professional can save homeowners time and have lists of tried and tested suppliers to hand, which makes sourcing the right products much easier. They can also ensure that the rooms flow, rather than fight against each other.
Ann-Marie says: “We can also help homeowners to be more adventurous with colour and introduce them to new ideas and products.”
Voting for the International Design and Architecture Awards is open until March 12. www.thedesignawards.co.uk
: Ann Marie Cousins Interior Design, Ilkley, amcinteriordesign.co.uk; Photographer, Heidi Marfitt, www.heidimarfitt.co.uk; Searle’s flooring, Ilkley, www.searlesflooring.com;Oldfield Lighting, Skipton, www.oldfieldlsv.co.uk; Fentons kitchens and bathrooms, Baildon, www.fentonskitchens.co.uk; Ashbourne upholstery, Shipley, www.ashbourneupholstery.co.uk
Please support The Fond News and become a subscriber today. Your subscription will help us to continue to bring quality news to the people of US. In return, you’ll see fewer ads on site, get free access to our app and receive exclusive members-only offers. Click here to subscribe










